Portfolio
Discover our e-shop and access a digital catalogue of over 40.000 design products.
Go to shopPortfolio
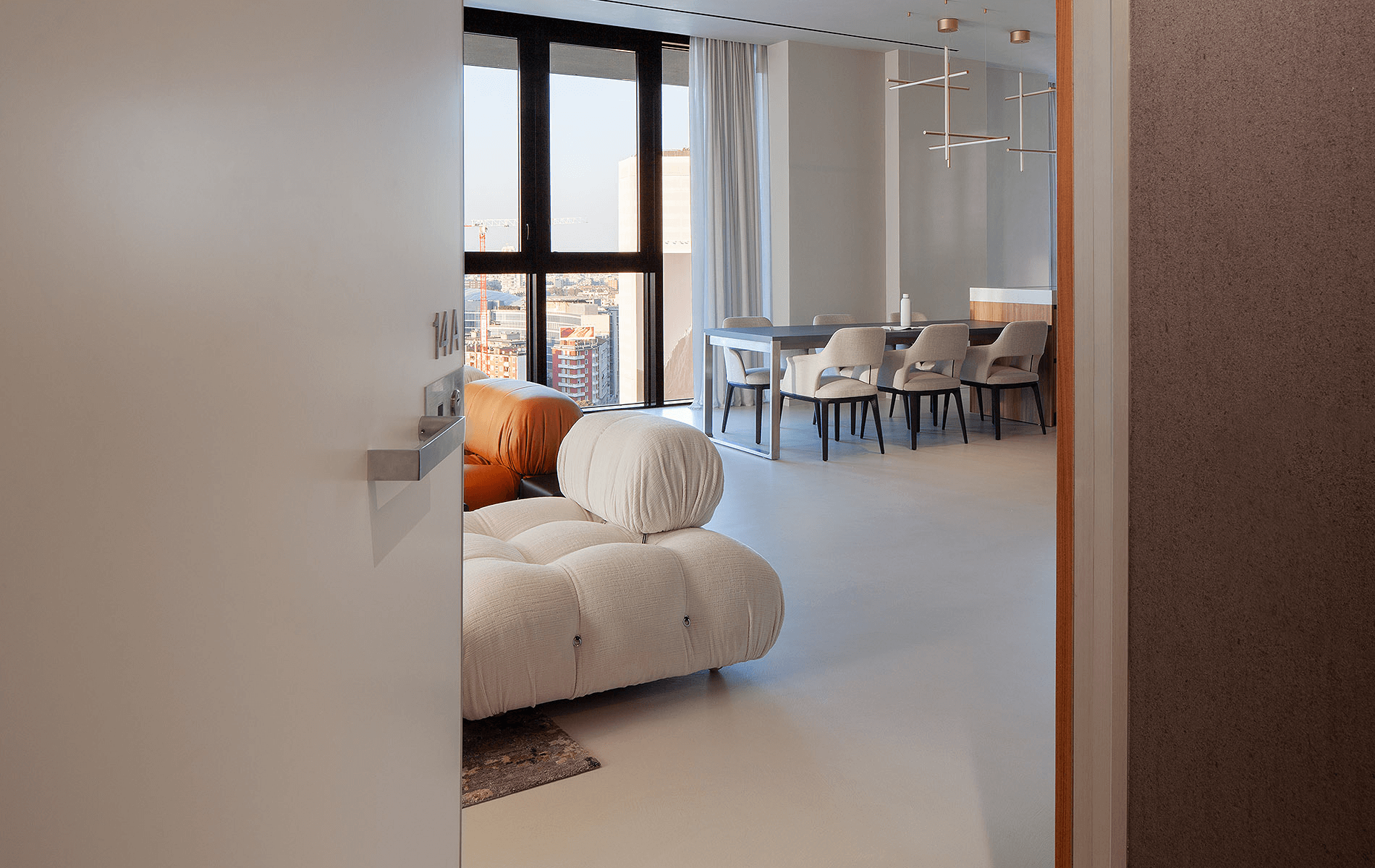
On the fourteenth floor of an elegant residential complex in Milan, Forte Architetti studio, in collaboration with Mohd for the furniture supply, has crafted a sophisticated and welcoming space, perfectly attuned to the client’s dynamic and contemporary lifestyle.
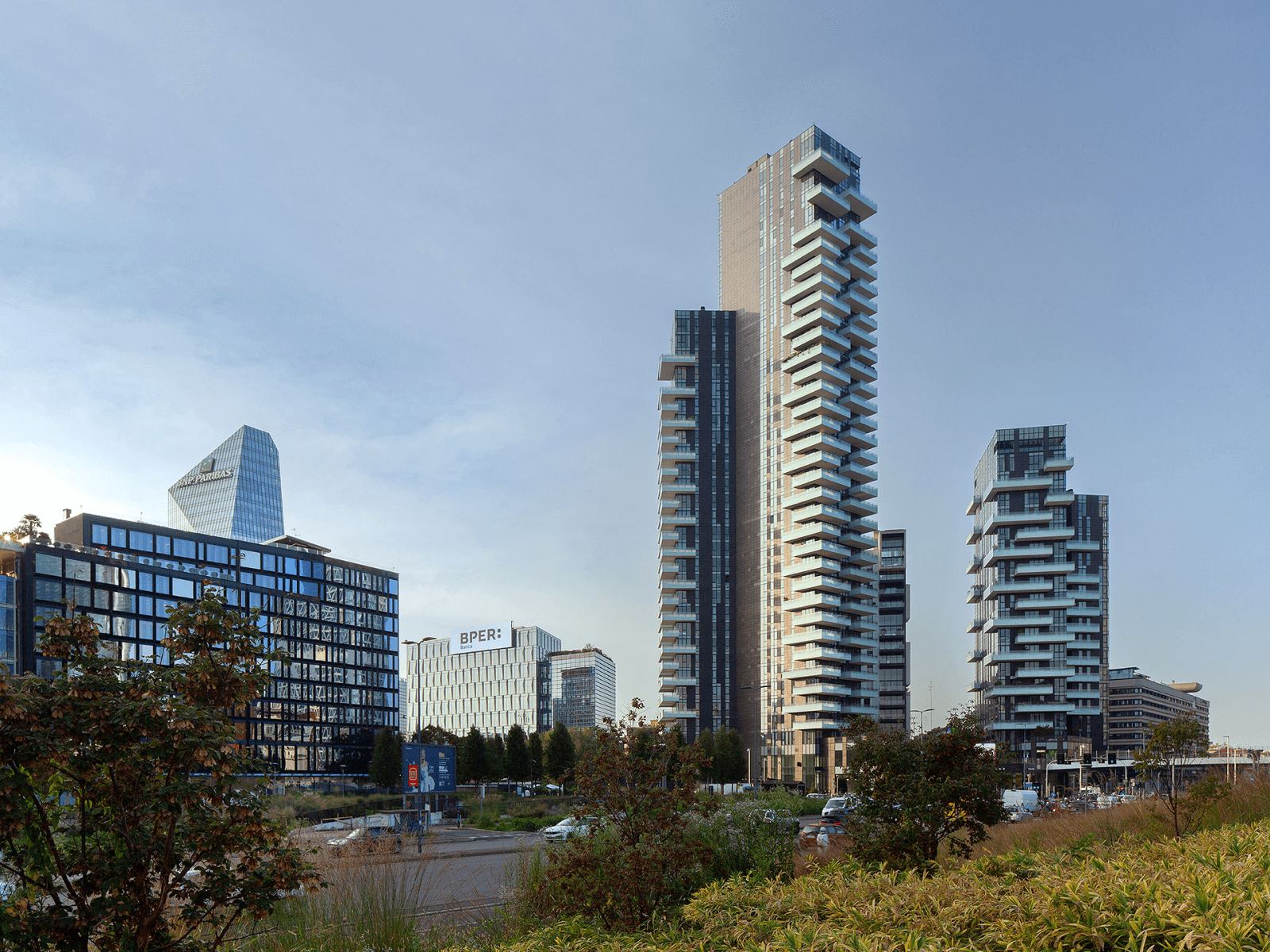
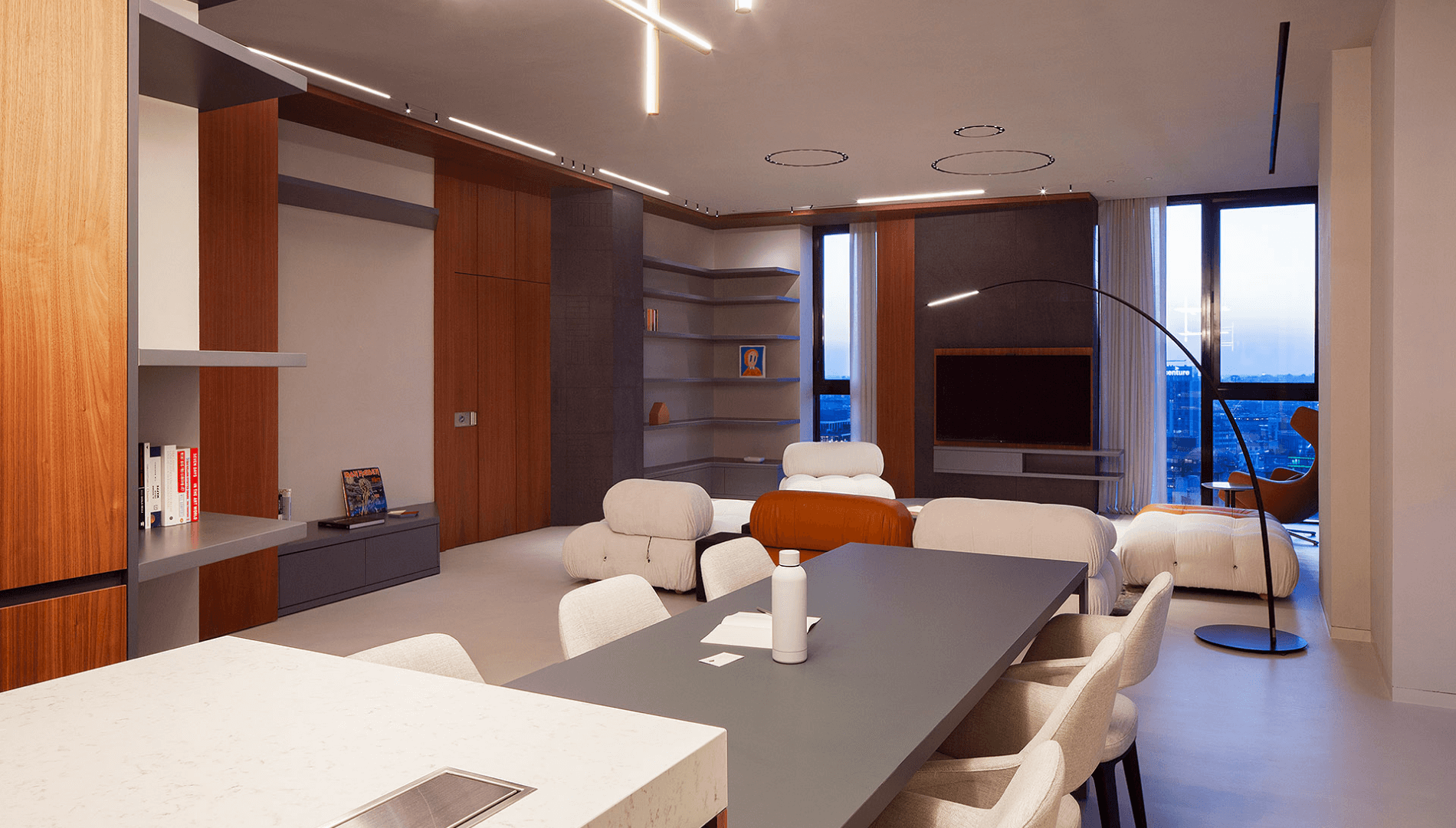
The apartment strikes a refined balance between modernity and warmth, enhancing the urban panorama beyond the large windows while harmonizing the essential architectural structure with the material richness of the interiors.
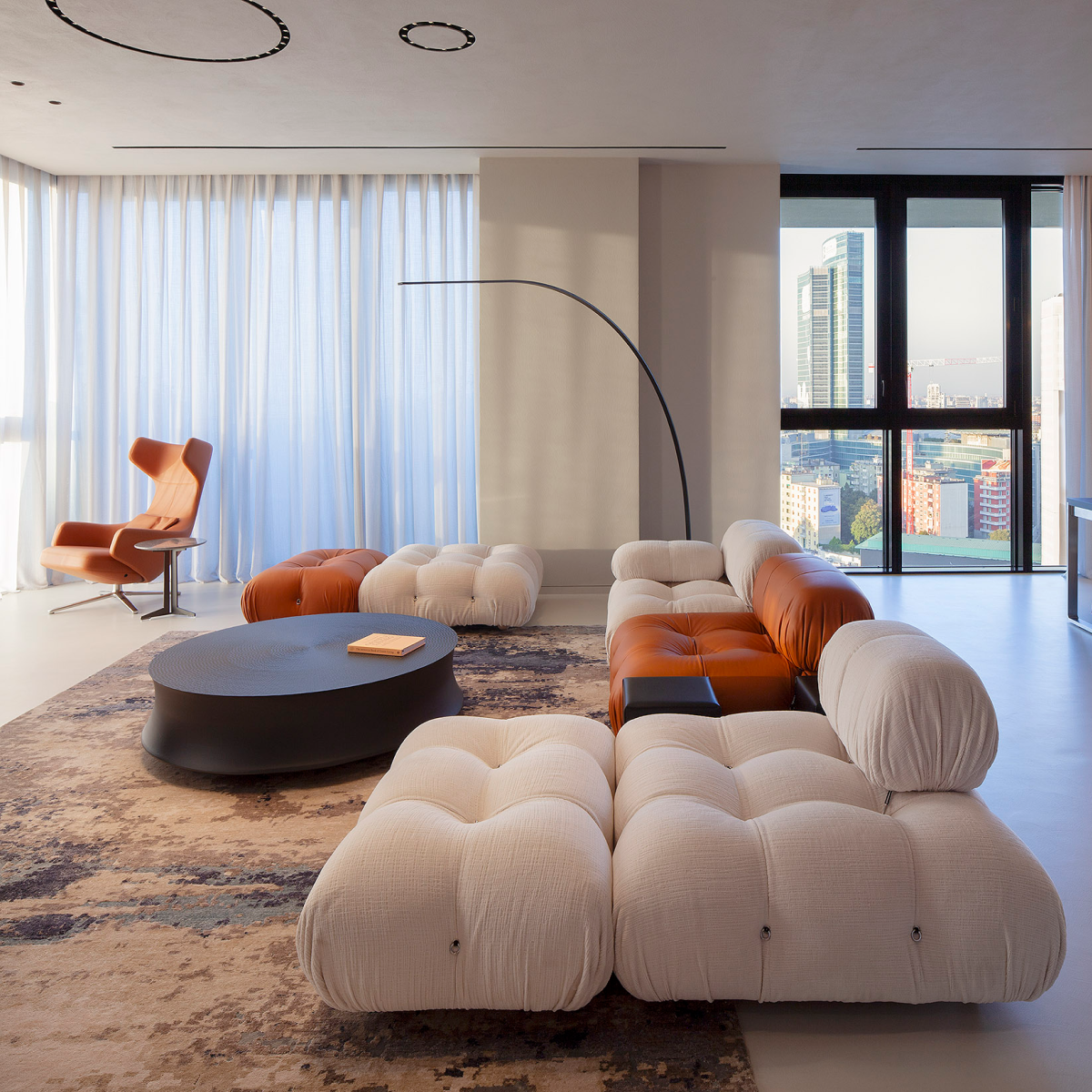
The heart of the apartment is the living area, designed as an open, fluid environment that seamlessly connects the living room and kitchen.
To preserve visual continuity and maintain the open feel provided by the windows, low, softly contoured furniture was selected, including a modular fabric and leather sofa that creates a subtle contrast between textures and colors.
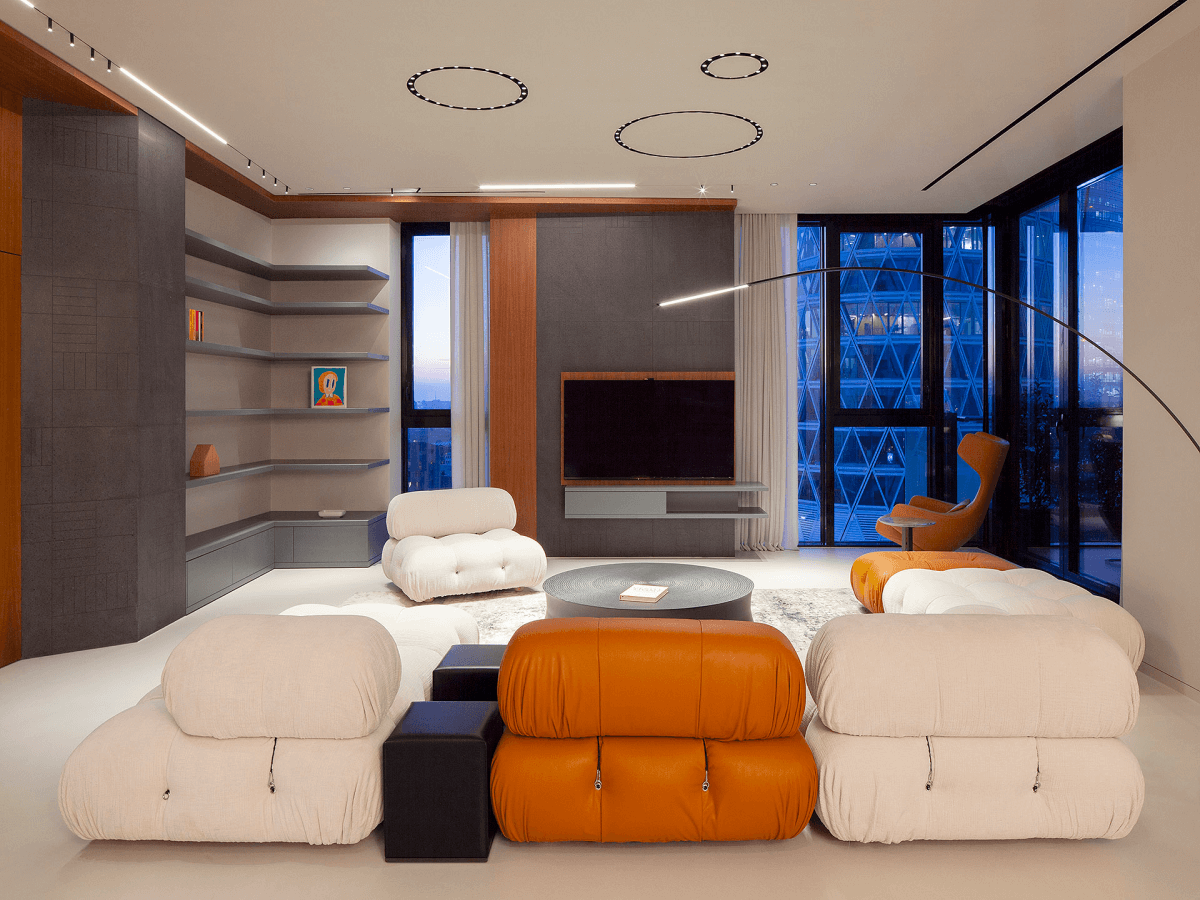
The color palette revolves around warm shades of leather, wood, and soft fabrics, balanced by the neutrality of the flooring and the natural light filtering through the expansive windows.
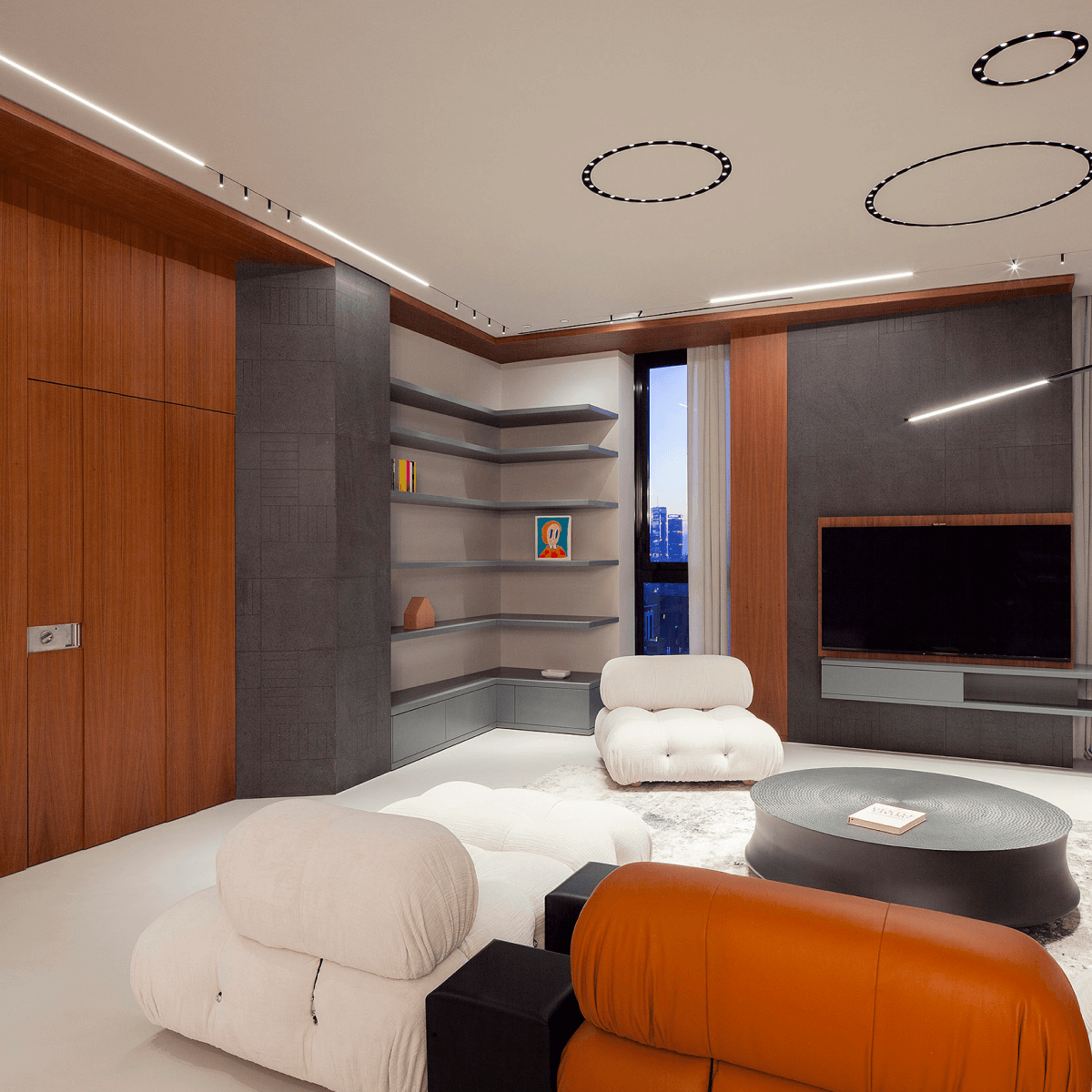
A dark wood paneling covers one wall of the living area, creating a striking contrast with the brightness of the windows and adding depth and warmth to the space.
This dialogue between the cityscape and the intimacy of the interior is enhanced by carefully designed lighting, composed mainly of recessed fixtures that generate a soft, enveloping atmosphere in the evening, reducing glare on the glass surfaces.
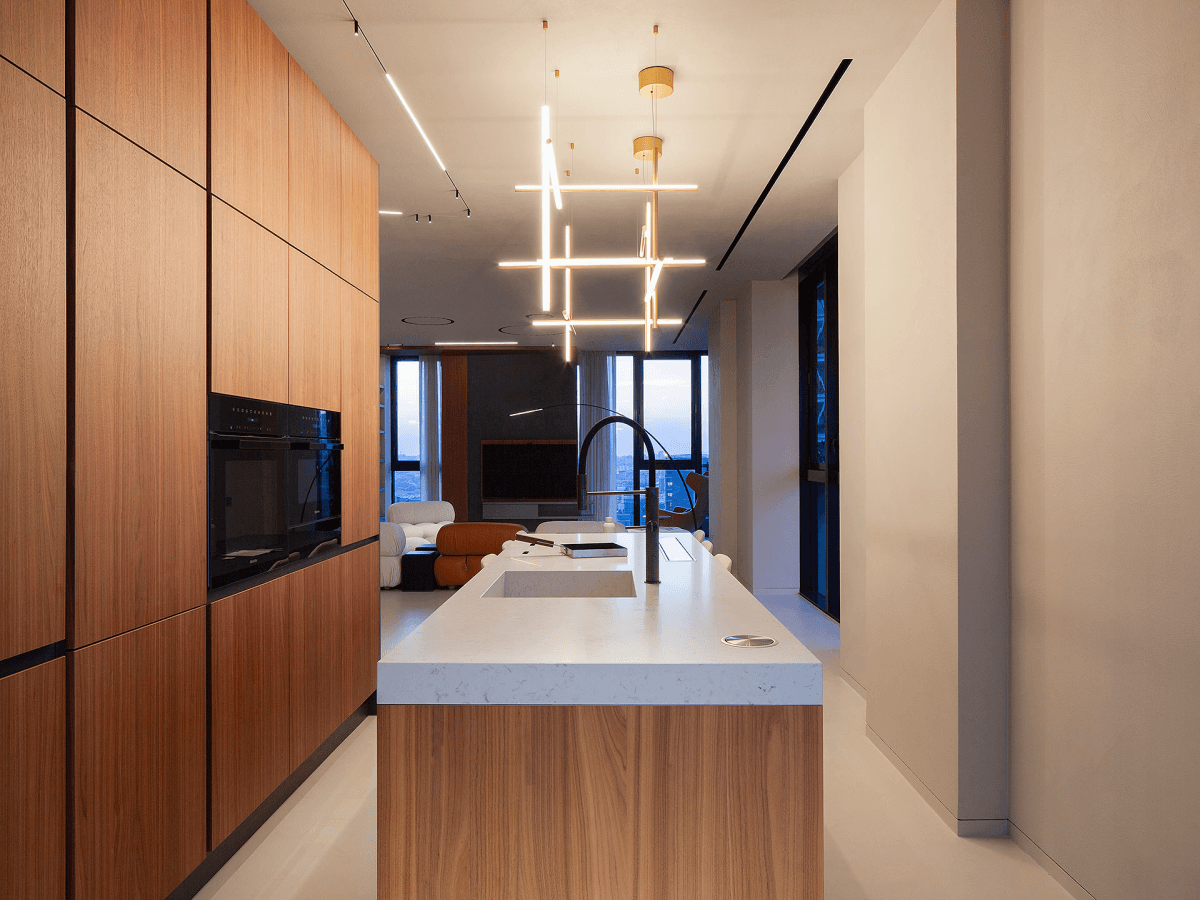
The kitchen integrates discreetly into the open-plan design, featuring a central island with a marble top and wooden base units. Appliances and technical elements are cleverly concealed to maintain visual harmony.
The dining area is anchored by a table surrounded by upholstered chairs in neutral tones, while a suspended metal and glass lighting system adds lightness and rhythm to the space.
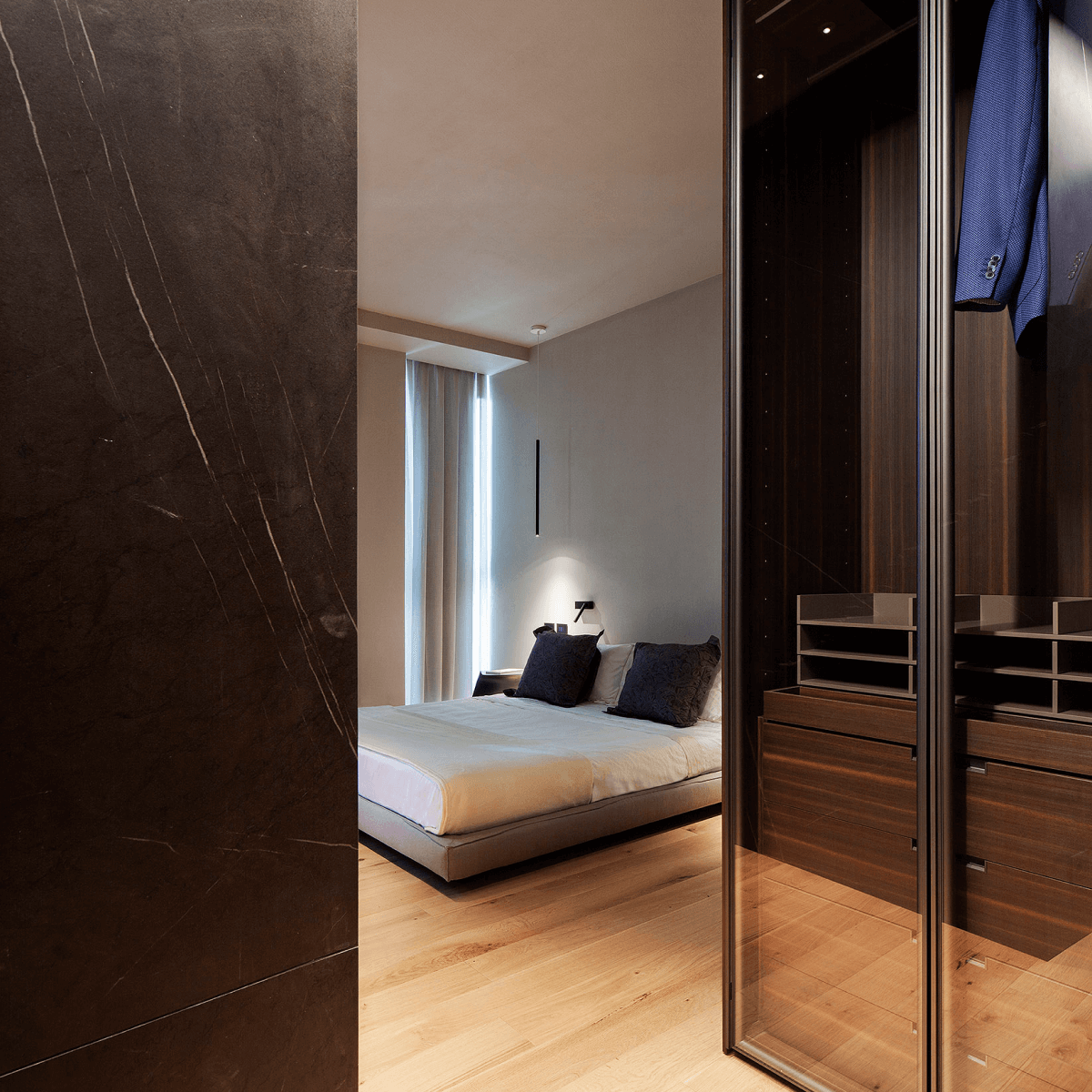
In the sleeping area, the master bedroom reflects a balance of comfort and intimacy, maximizing the available space with a thoughtful design.
The bed, with its clean lines, sits in direct dialogue with the walk-in shower, separated only by a transparent glass partition that amplifies the sense of space and continuity between the room’s different functions.
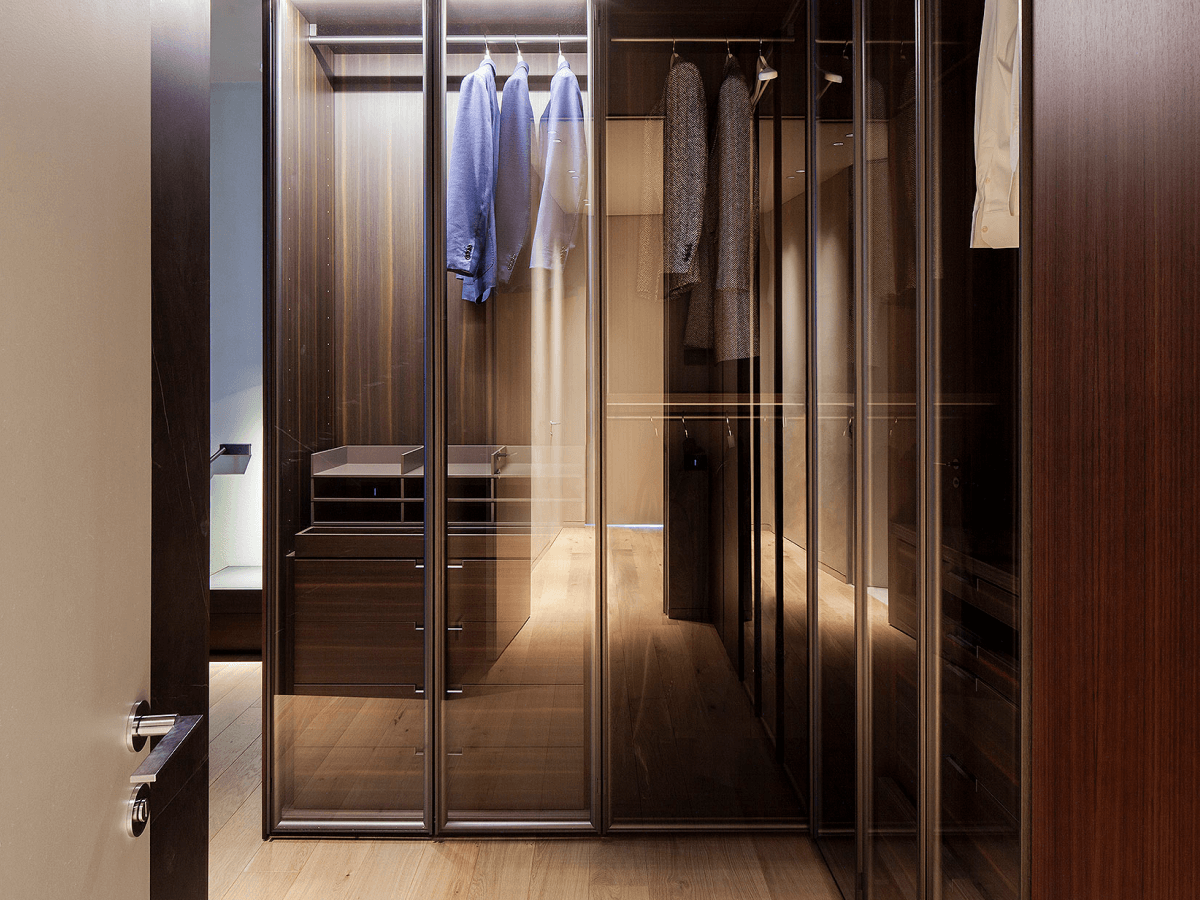
The walk-in closet, defined by glass doors with dark metal profiles and interior lighting, blends discreetly into the setting, creating a seamless flow between the sleeping area, the dressing space, and the bathroom.
This visual and functional continuity is reinforced by the consistent use of materials — the warmth of wood contrasts with the richness of dark marble — and soft lighting that highlights textures and surfaces, preserving an intimate and refined atmosphere.
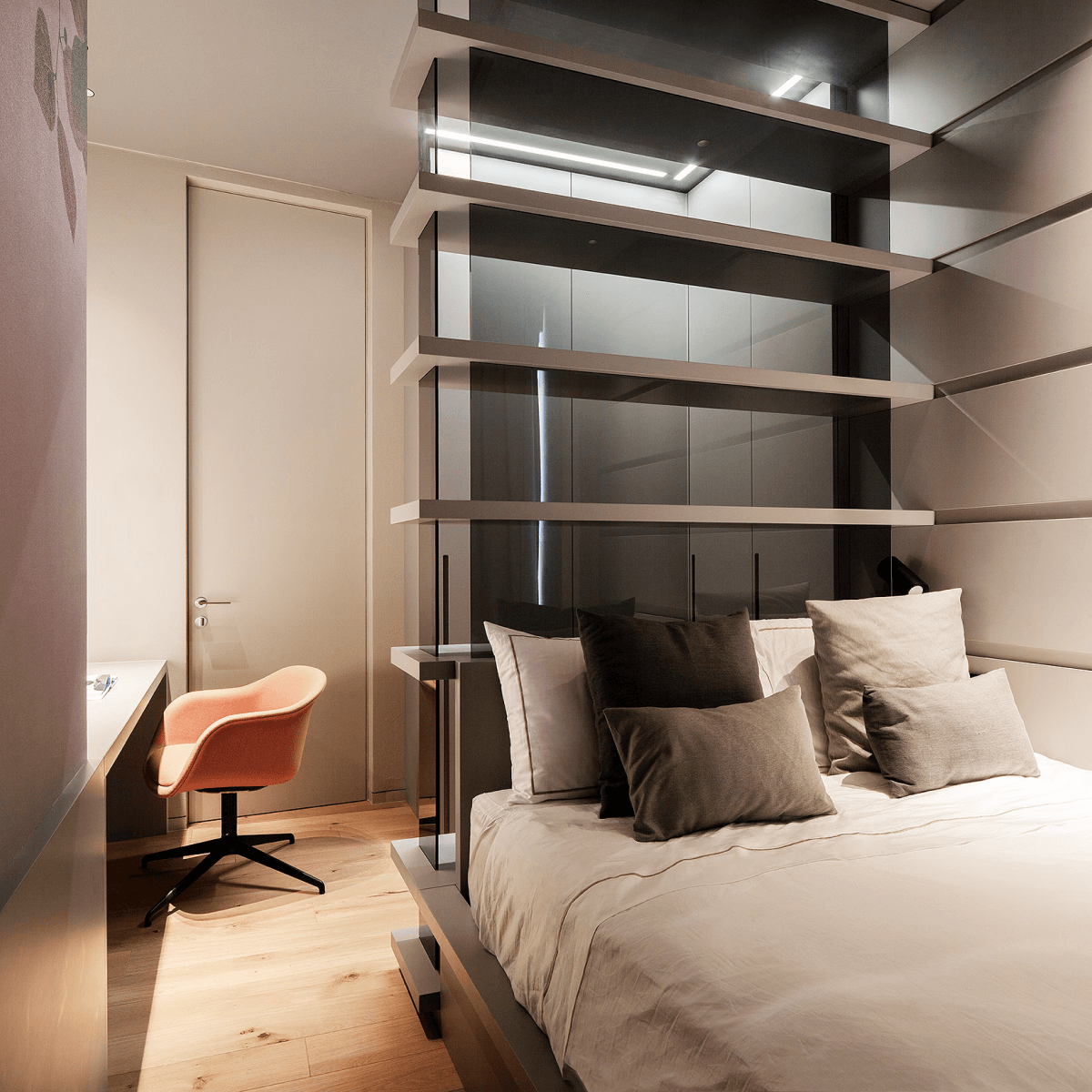
The second bedroom introduces a more relaxed tone, with a botanical-print wall adding a splash of color to the neutral palette.
A metal and glass structure serves as both a partition and a headboard, separating the bed from a compact study area with a desk. The combination of modern elements and decorative details creates a functional yet inviting space with a relaxed, welcoming character.
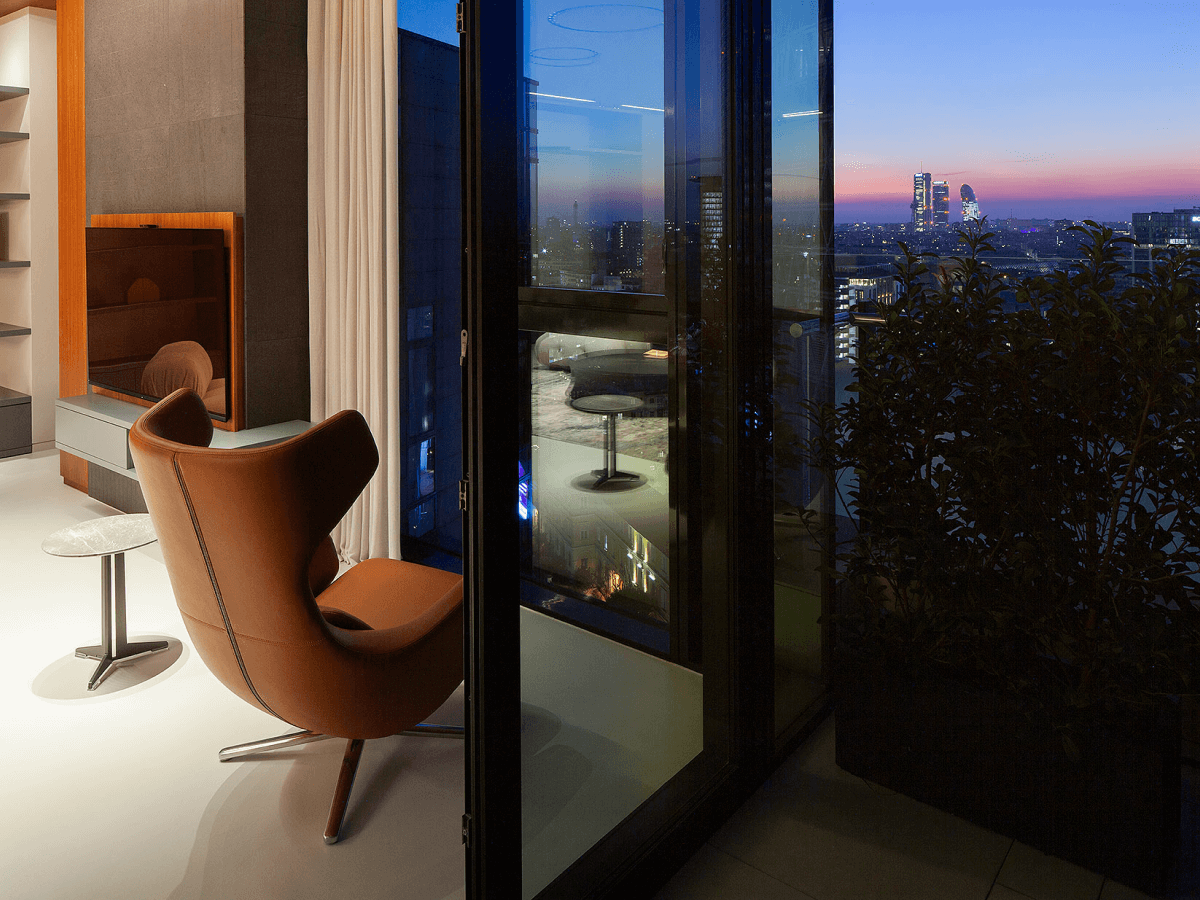
The project reflects a thoughtful response to the owner’s needs, with every detail carefully considered to align with the client’s lifestyle and the urban context.
The balance between modernity and warmth, architectural clarity, and material richness gives the apartment a distinctive identity that perfectly embodies the Milanese way of living.
We design spaces that stand the test of time, finding innovative solutions tailored to your needs. Learn more about our design services and how we can assist you.